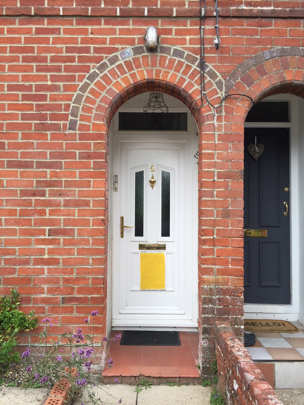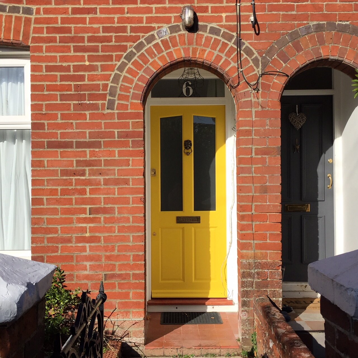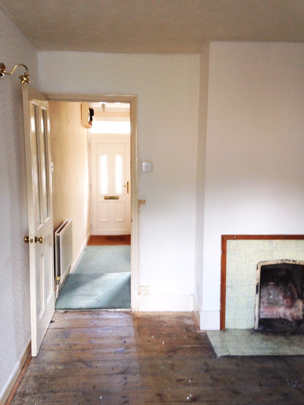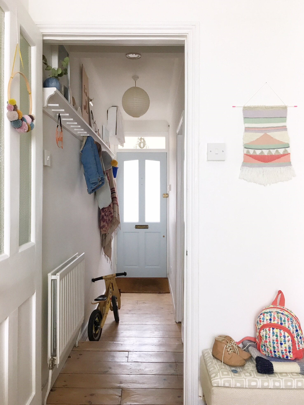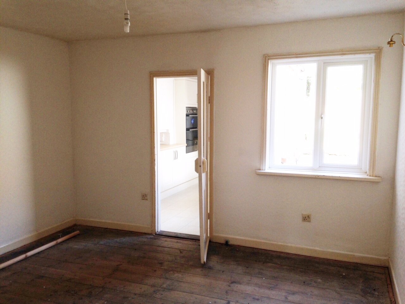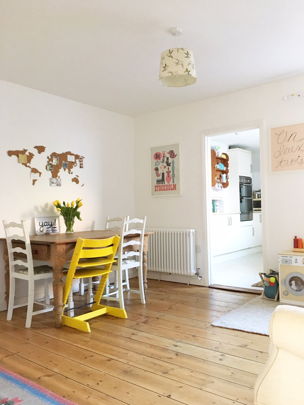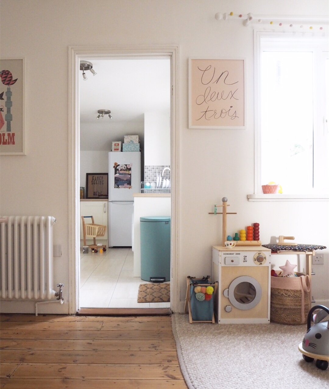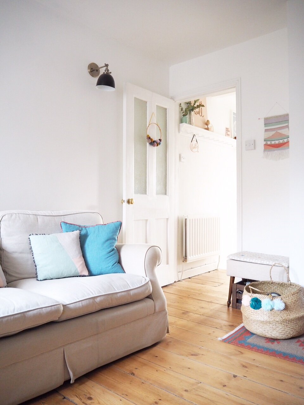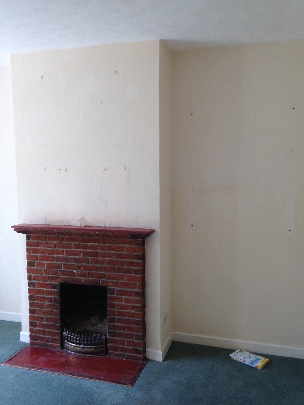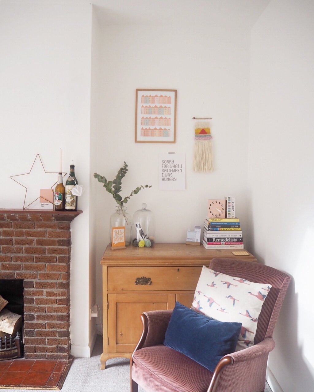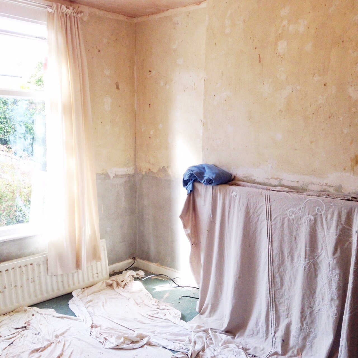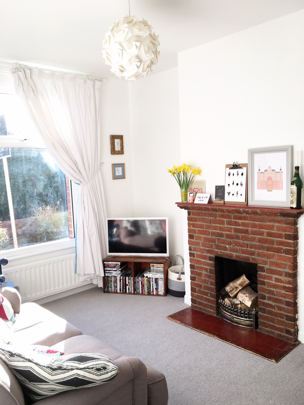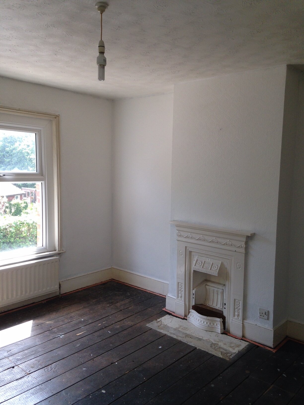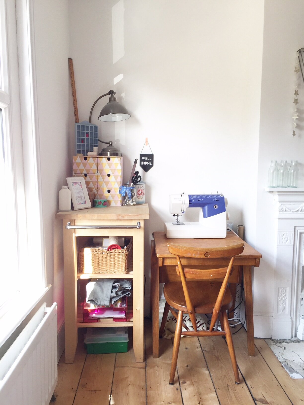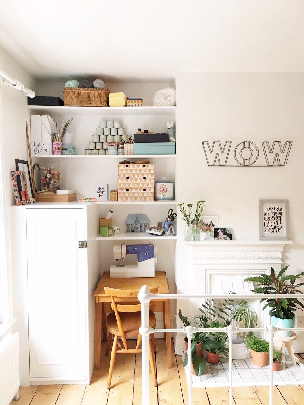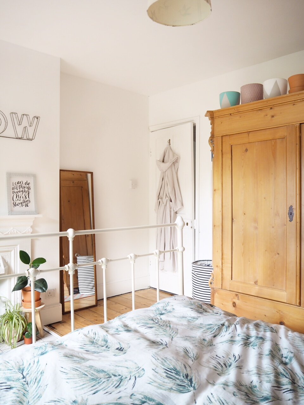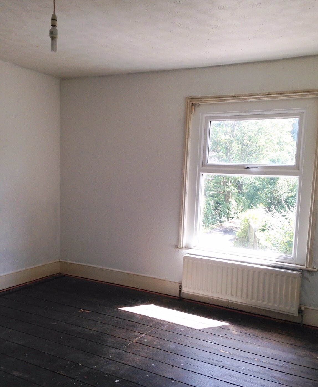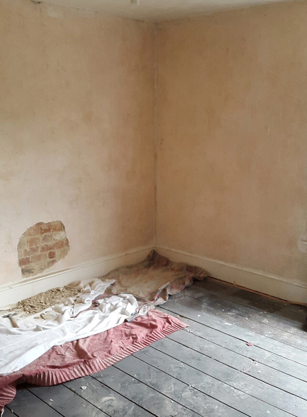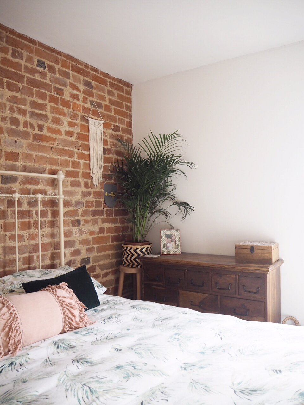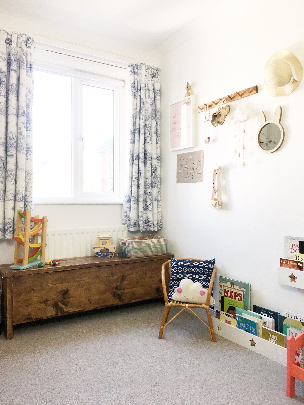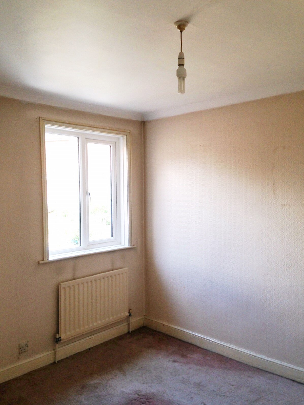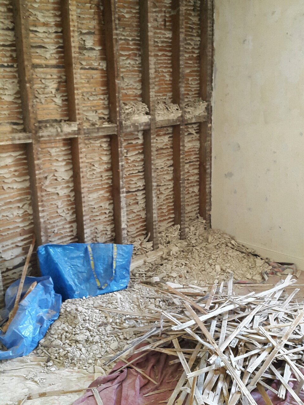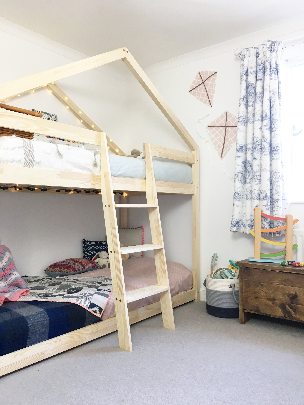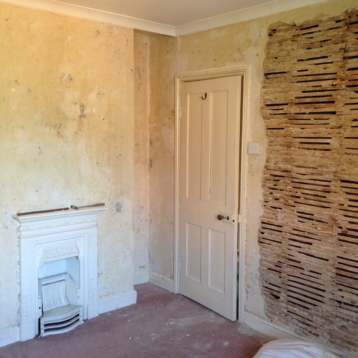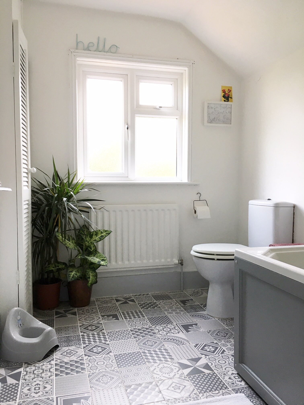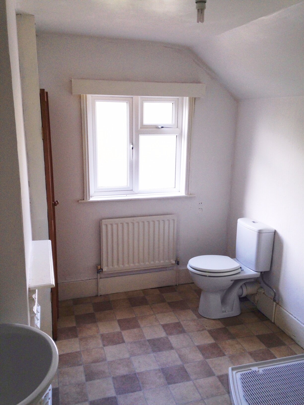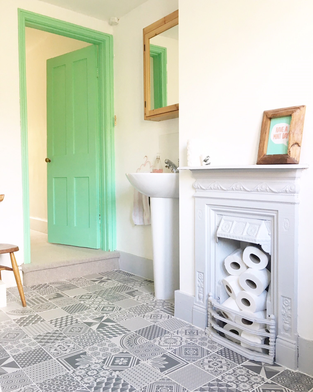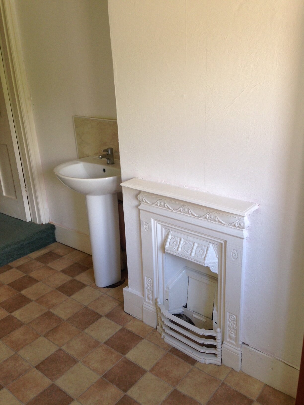Our small family home: A full house tour
The time has finally come to say goodbye to our first home, our beautiful little Victorian mid-terrace house with the yellow door. We have had so many wonderful memories here, including bringing our youngest daughter home at just 6 hours old, hosting parties, working together on DIY projects, watching both our children learn to walk and talk, and, of course, I am very grateful to have been able to call it ours. However, it is almost two years to the day that we decided to move on so, honestly? My heart has not been here for a while. It has been with the other three houses we've tried to buy along the way, it has been dreaming of driveways and downstairs toilets and space for dishwashers. We were completely content with our situation, but as soon as our head was turned by something different, I'm ashamed to say our patience for the little niggles mentioned above started to wear thin. Family life grew and two active children (potentially more one day?) require more than a couple with a baby who doesn't move.
And so, to sign off our adventure in this home on the blog, I have curated a mammoth house tour for you full of all the juiciest before and after shots! We have learnt so much from the renovation - we made a lot of mistakes and compromised more than we would have liked to due to budget (we spent approx. £6500 in total for the whole house) but overall we have both really enjoyed the process. I hope you like it!
The Front Door
Changing the front door seemed a luxury at the time - because it was done purely for aesthetic reasons - and it cost 1/6 of the whole renovation budget. It was, of course, the best thing we ever did to the house because, I believe, first impressions of a home are important, not only for others entering your home, but for yourself too, and having this yellow door greet me everyday has never failed to put a smile on my face. You can read about the full transformation of the door here.
The Dining Room
The dining room improved radically when we removed the textured wallpaper and sanded the original floor back to it's natural wood. As the house is mid-terrace this room is certainly the darkest in the house, but removing the door between the kitchen and dining room (see below before picture) and installing a front door with bigger glazing, has definitely helped brighten up the room. We also installed a new radiator as this room (and the kitchen) had no heating apart from the open fire. As much as I love an open fire, lighting one at 6:30 am in the morning in order to have breakfast without your toes freezing off is not my idea of fun - heat at the flick of a switch is definitely preferential after a sleepless night up with the babes.
The Living Room
The living room is a small but beautifully light and warm room as the house is south facing. Again, we removed wallpaper, skimmed over the artex on the ceiling in here, and replaced the carpet. I originally intended to paint the fireplace white but decided to leave it in the original brick. To this day, I'm still not sure whether I would have preferred it to be white - what do you think?
This room has many memories for me which mainly involve sleep, or lack of sleep. During my pregnancy with our second child, I frequently unintentionally fell asleep on the sofa, making the most of the peace whilst my eldest napped, and the warm glow of the sunshine streaming through the window forced me to succumb to a few zzz's. We also had a travel cot up in this room for over a year (not so blog-worthy!) when the girls were not sleeping well enough to share a room without waking each other up every half hour. Many a night spent feeding on the sofa, or lying on the floor next to the travel cot, willing our little one to sleep. At least when we finally took the cot down, the room felt huge for once!
The Master Bedroom
Another room with wallpaper, aertex and those stained dark floorboards! This room underwent a relatively big transformation with the exposed brick wall really making an impact. After a years delay, we were forced to get on with the fireplace after I stupidly decided, whilst our kids were in the bath no less, to see what lay underneath the concrete rubble that was our hearth, and started poking around with a hammer. Whilst I’m all for taking opportunities when you can, one must also remember, especially in an old house, that doing a ‘little poking around’ is never as straight forward as you first envisage. You can read more about how completed the brick wall (it’s real, you guys!) here. For more information on the game-changing bespoke storage we had installed, click here.
The Girls’ Shared Bedroom
The walls in the girl’s bedroom needed some extra attention as the plaster board had gone, which was thankfully relatively easy to sort out due to having plasterers on site anyway. It just meant a bit more work for us (and more dust, of course! RIP Henry the hoover…) This room has seen various different layouts in the time we’ve been here, as our girls have moved from cots, to toddler beds, to as you see it now, a house bunk bed. We went for neutral in their room as we didn’t know at the time whether our second child would be a boy or a girl – I am looking forward to being a bit more adventurous in their new room. Watch this space!
The Bathroom
The bathroom is probably my favourite room in the house, as it had to be completely redone so we had the chance to really stamp our mark on it. I love the floor tiles we chose to this day, I never get bored of looking at them and they hide scuffs and dirt like a trooper! The bathroom was initially set up for a disabled access shower which we ripped out to find multiple layers of wall décor / tiles behind. My heart sank when I saw the tiles behind the faux marble panelling, immediately thinking of the extra time (we did not have) to take them all down. Thankfully the walls were so old and crumbly that a couple of hits of the hammer and chisel, made ALL the tiles come crashing down in a cloud of grit and dusty brickwork.
You’ll note I haven’t included any pictures of the kitchen. That is because, in truth, it is my least favourite room as we haven’t really touched it since being in the house. When we bought the house off an elderly fella, the family had gutted and installed a brand new kitchen (including all new appliances) whilst he was in hospital. Unfortunately the man never came out of hospital – hence why we bought the property. The rest of the house had barely been altered for 40 years so that kept us busy enough. We wouldn’t have had the budget to replace the kitchen anyway and to be fair, it is a perfectly decent kitchen in pretty inoffensive colours (cheap fake wood worktop aside…) but of course, it is not what we would choose so I haven’t included it as it shows no real transformation.
If you’ve got this far – congratulations! I hope you’ve enjoyed seeing how we transformed our little Victorian terrace on a budget. It has been an honour to share the journey with you all and I cannot wait to start again in our new home. I am looking forward to delving deeper into colour and texture, and being more experimental as we will definitely not be ‘decorating to sell’. Once this house move finally goes through, we will not be moving house again. Ever.
Well, maybe just until the next project on Rightmove catches our eye!
Related Blog Posts:
Our girls’ shared bedroom with bunk beds
How to furnish your home on a low or non-existent budget
Our new front door: Before and after
The best way to get smarter storage in your small house
The little mistakes we made when rushing our renovation (and what we learnt from them)
How we exposed a brick wall, so YOU can too!
A family bathroom transformation that is practical, stylish and budget friendly

